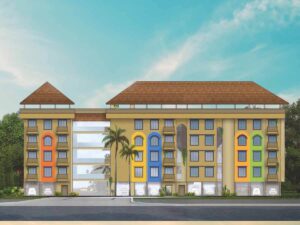Opposite Vidyodaya Public School, Badagubettu Village, Brahmagiri, Udupi
Sai Radha Nityadham
Opposite Vidyodaya Public School, Badagubettu Village, Brahmagiri, Udupi- 51380 sq ft
Overview
- Total Flats: 52
- Floors: 4
- Area, sq ft: 51380 sq ft
Description
-
Description:
SPECIFICATION
- Earthquake resistant RCC framed Structure as per IS 456-2000
All external wall 150mm thick with double coat plastering
Provision for Common Dish Antenna /Cable TV
Aluminum Powder coated Windows
Modular Electrical Switches with wire of make Finolex/Havells/RRcable or Similar - All internal walls 100 mm thick smoothly finished with 2 coat of wall care putty
- Main Door Engineered wood with good Quality Lock
SAFETY/SECURITY
- Entrance Gate with Security Cabin.
- CCT Surveillance.
LIVING /DINING/BED ROOMS
- Vitrified Matt finished tiles of 60cmsX60cms
- Provision for TV/Telephone point in Living Room and Master Bed Room
- Provision for AC point in Living Room and Bed Rooms
BATH/TOILET
- Water Proofing of sunken slab
All plumbing line in CPVC/UPVC/PVC pipes
GRP water Proof door
Ceramic Designer Tile upto 7 feet Height - Provision for Gyser Point
KITCHEN /UTILITY AREA
- Reticulated Gas connection
- Raised Granite Platform as per Layout with 2 ft
Tiles above Platform - Stainless steel Sink
- Provision for Aqua Guard
- Provision for Washing machine Point in utility area with plumbing and water drain Line
GENERAL
- Municipal water, Two bore well and open well to cater water requirements
- Rainwater harvesting for improving Ground water
Table - Sewage Treatment Plant to recycle the Waste water.
AMENITIES
- Gym
- Automatic Elevators
- Generator Backup
-
Common Toilets for Drivers and Security in the parking area.
- Earthquake resistant RCC framed Structure as per IS 456-2000
Location
- Neighborhoods: Miami Beach
Amenities & Features
Documents
This style property is located in is currently and has been listed on SaiRadha Developers. This property is listed at . It has bedrooms, bathrooms, and is 51380 sq ft. The property was built in year.
Powered by Estatik

