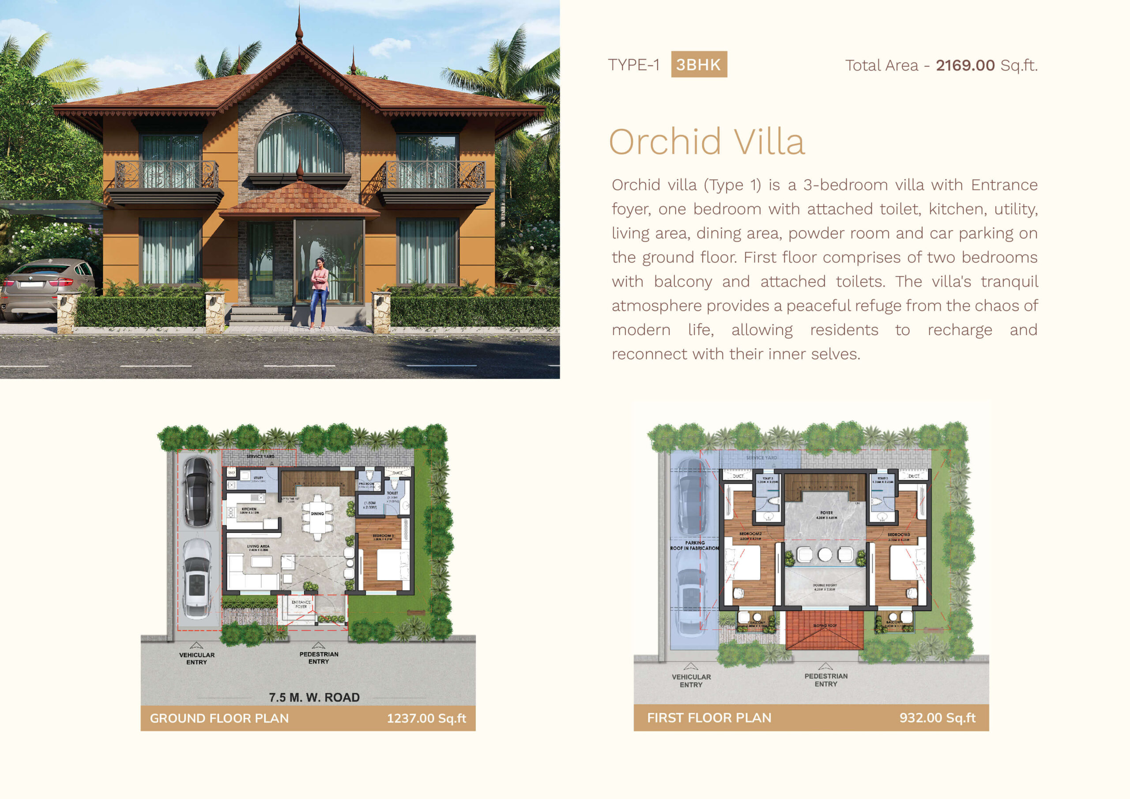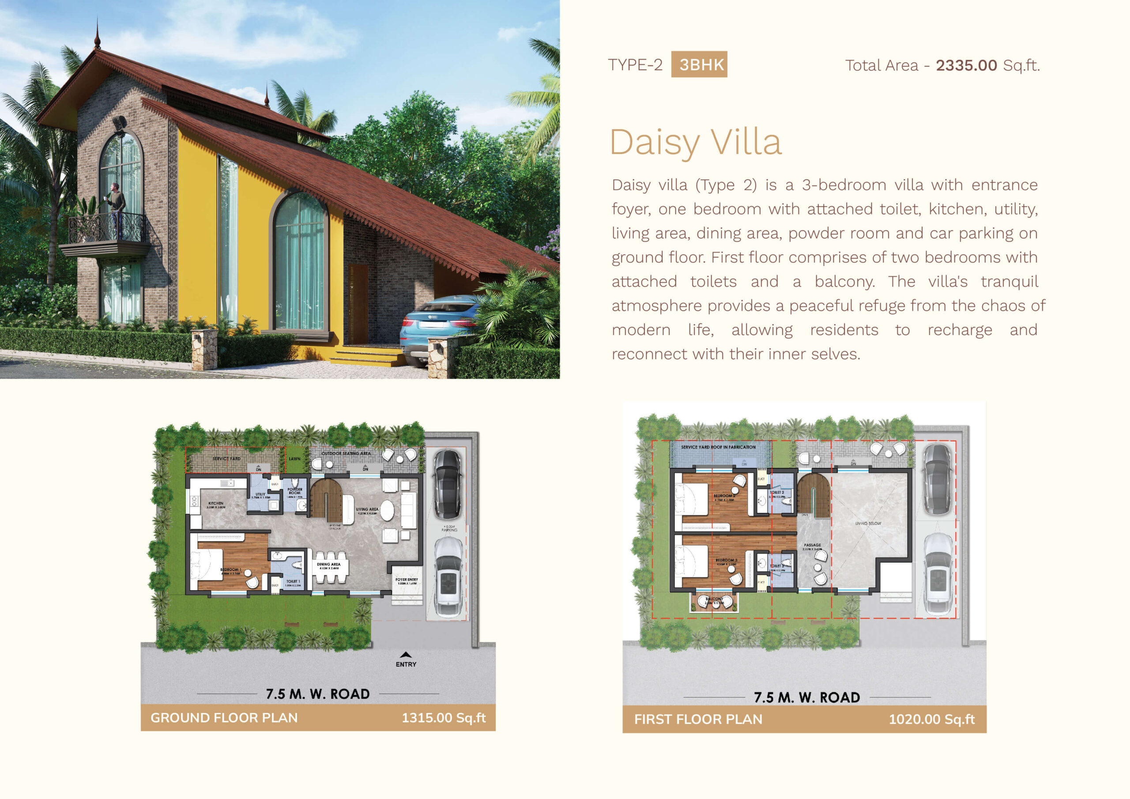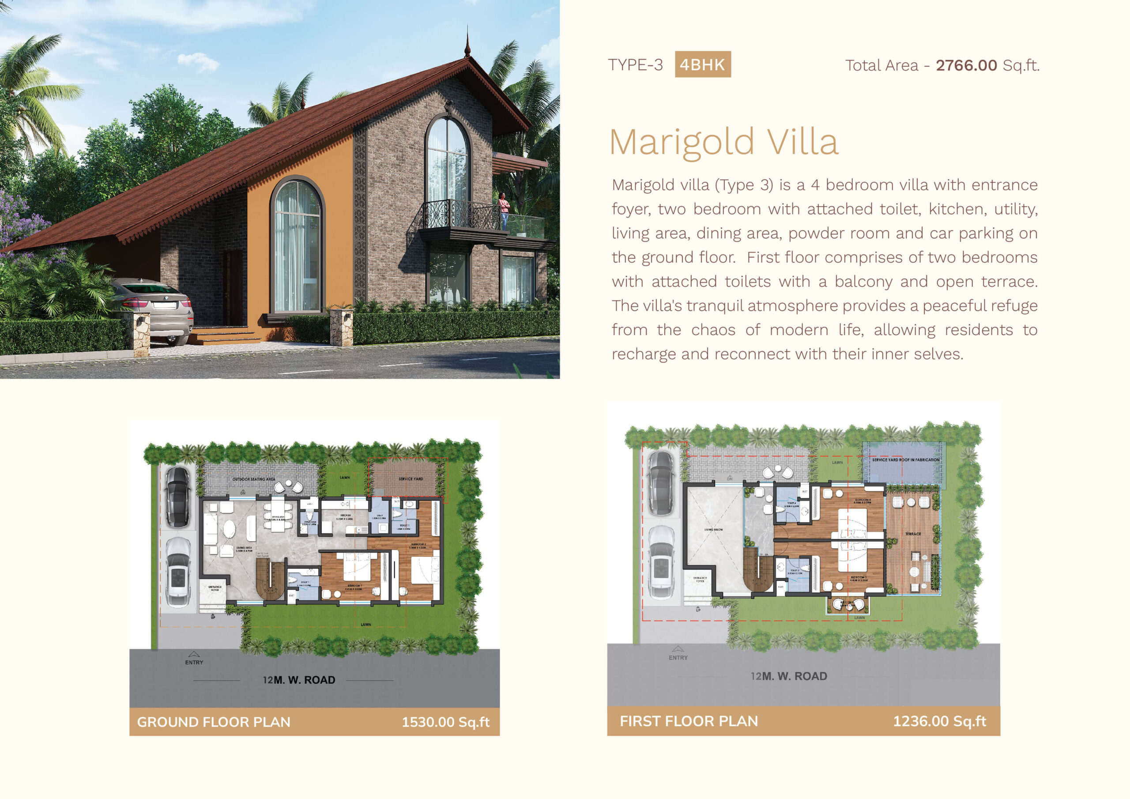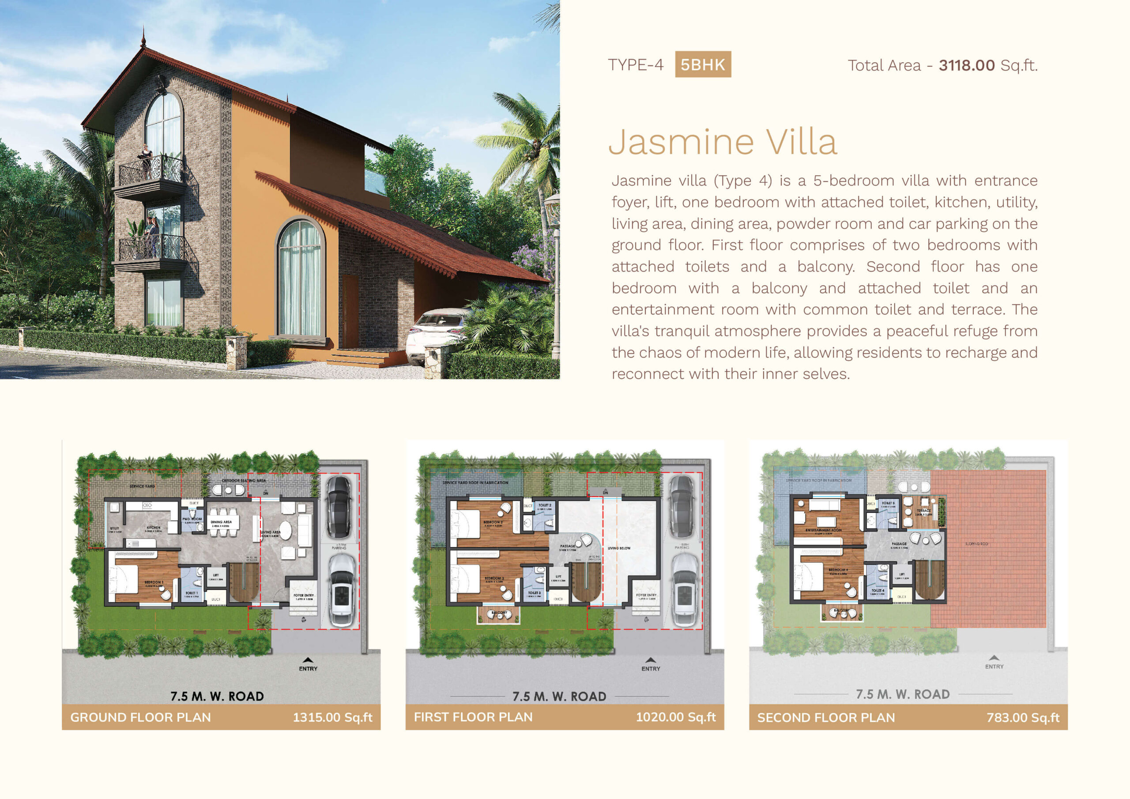Manipal, Karnataka
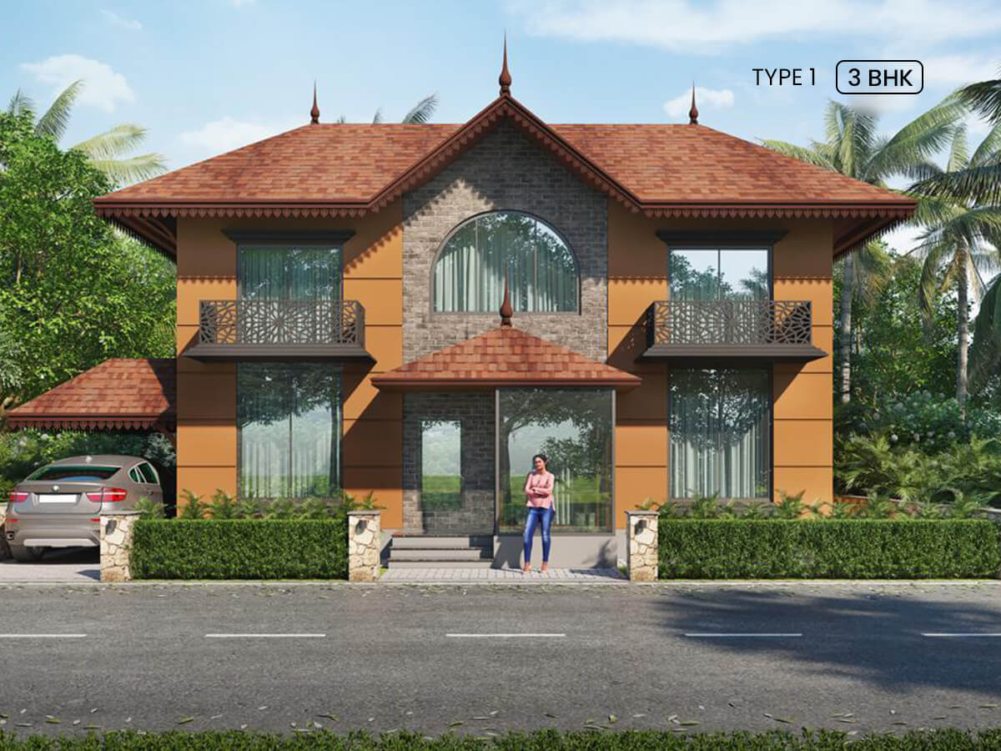
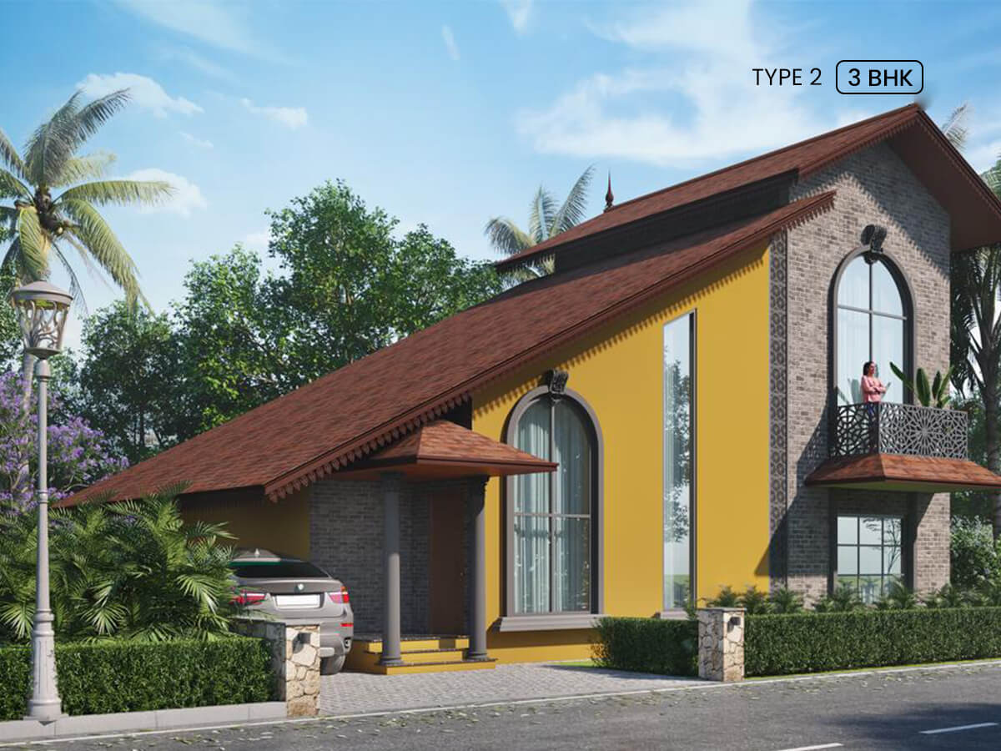
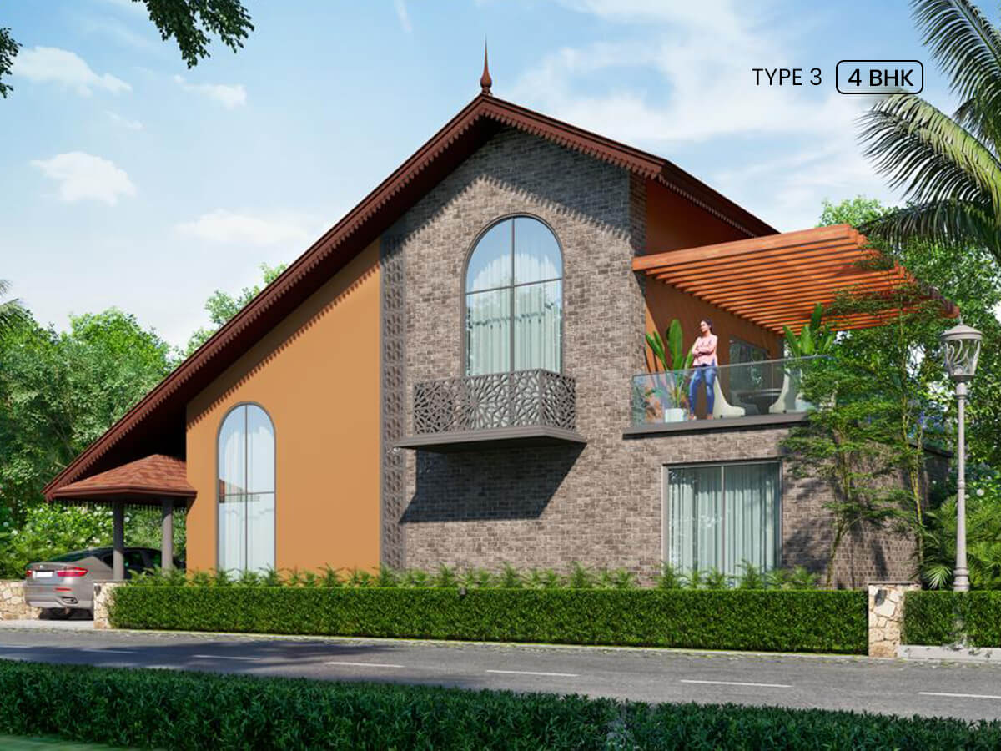
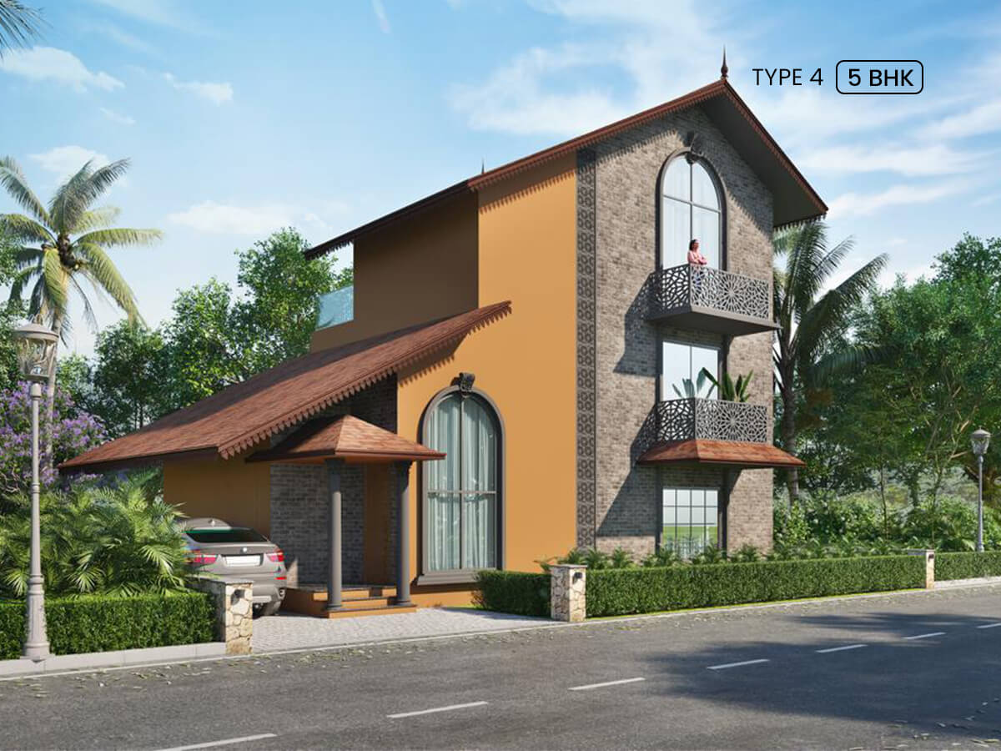
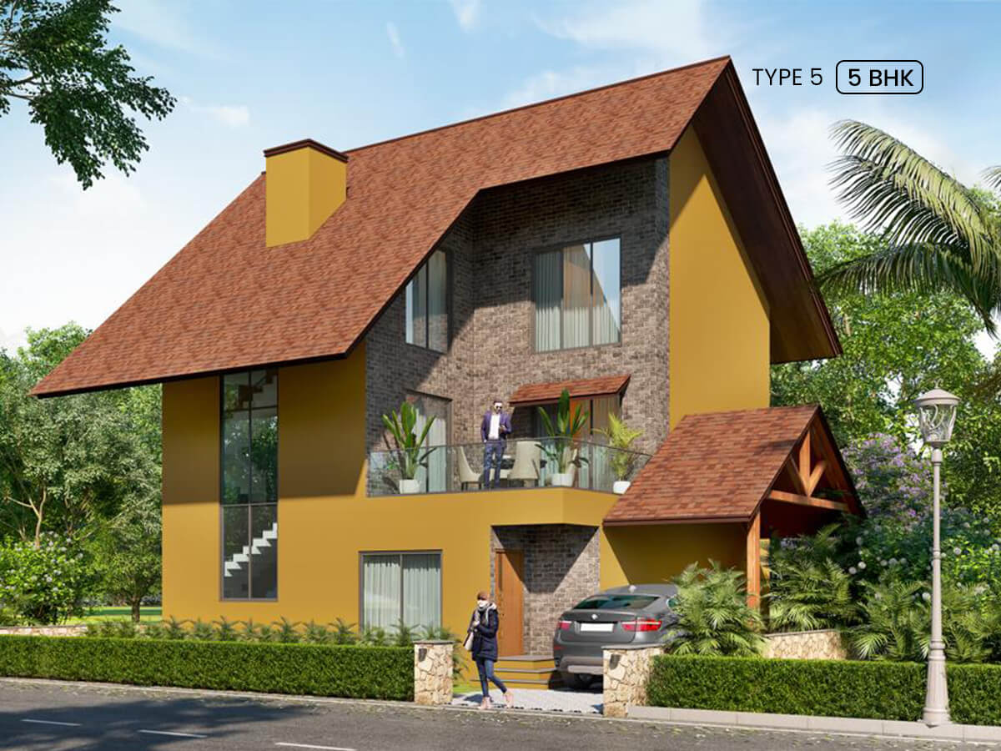
Discover your Personal Paradise in the Heart of Nature
3/4/5 BHK Villas
Sai Radha Township is more than just luxurious villas. It represents the perfect balance between nature and man, where each element complements the other’s beauty. Spanning across 21 acres, this project embodies the values of Sai Radha Developers – integrity, sustainability, and timeless elegance. It provides a serene sanctuary, embraced by lush greenery and picturesque landscapes that encourage relaxation and renewal. Additionally, Sai Radha Township offers a captivating valley view, making it an even more appealing residential retreat.
Location
Manipal, Karnataka
Overview
RERA APPROVED : PRM/KA/RERA/1273/318/PR/300124/006597
Amenities & Features
Amenities
Entry portal
Visitors parking
Swimming Pool Clubhouse
Activity Lawn
Open lawn
Kids play area
Fitness area
Pet area (Yoga deck) Multipurpose tur
Jogging track
Meditation deck
Multipurpose court (Badminton/Volley ball/Tennis)
Street light and public water connection EV charging point for individual villa
Multi purpose hall
Features
Wide External Asphalted Approach roads bordered with Flower plants, interlock pathways and street lights.
Gateway with Security Check Cabins "Round the Clock Security".
The entire property has a high-security boundary wall.
Landscaping of flower plants, green grass and a water fountain.
Municipal Water, Open-Well, Bore-well with pumps and pipe connections to the sump tank.
Underground waterline connections from Overhead Water Tank to all villas.
Rainwater open drainage made of concrete and a rainwater harvesting system on the side of the road.
Overhead water of sufficient capacity and sump tank of sufficient capacity
Underground electrical, telephone. Internet Network connection, cable TV and Dish Antenna are provided.
Open park with Kid's play area and jogging track
Back up generator for streetlights and common area.
The project has been approved by leading Banks for availing home loans.
Building Details
Floor covering
Vitrified tile of Standard Brand
Exterior material
Laterite stone for external wall with double coat plastering with paint
Roof
Shingle roofing
Parking
2 Parking Facilities
Floor Plan
Typical Floor Plan

![Sai_Radha_Township_Brouchure-4[1]_page-0001 Sai_Radha_Township_Brouchure-4[1]_page-0001](https://sairadhadevelopers.in/wp-content/uploads/2023/01/Sai_Radha_Township_Brouchure-41_page-0001.jpg)
